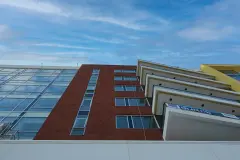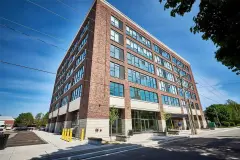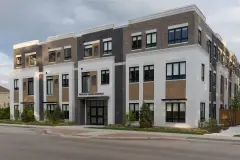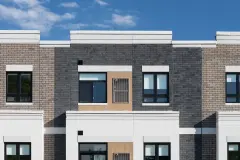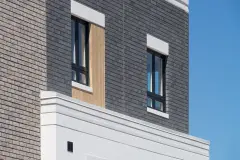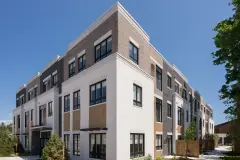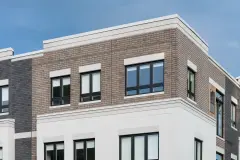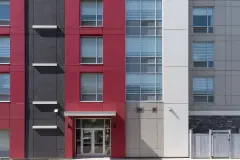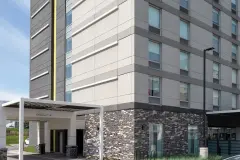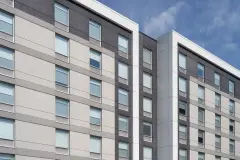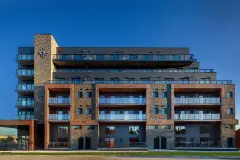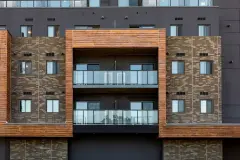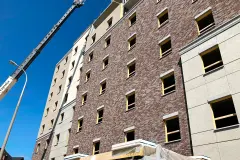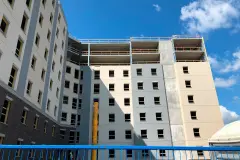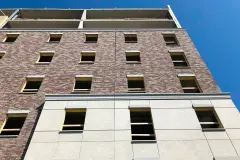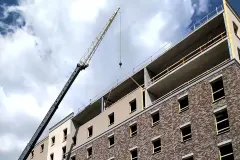From vision to reality: Buildings on a new level
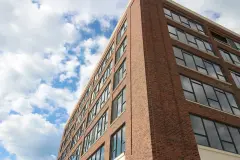
Made with StoPanel: Explore the references that showcase the exceptional capabilities and striking aesthetics of our innovative facade system. From towering commercial structures to contemporary residential complexes, these architectural marvels stand as testaments to the power of StoPanel. With their sleek lines, seamless integration, and superior performance, these buildings redefine the standards of modern construction by creating harmony of design and functionality.
-
University Heights Professional Centre Toronto, Canada
Owner Haven DevelopmentsGeneral Contractor Gillam Group
Architect ACK Architects Inc.
Building Type 8 Storey Mixed-Use Building
Construction 2018
Floor Area 14,860 sq.m.
Ext. Area 3,750 sq.m.
Panel Types StoPanel Classic NExT ci, StoPanel Precast ci
Types Classic Stolit® 1.0 Lotusan®, Ecoshapes™ Vintage
109 King Avenue · New Castle, Canada
- Owner
- Gyaltsan Properties
- General Contractor
- Wilkinson Construction Services Inc.
- Architect
- Nick Swerdfeger Architects Inc.
- Wall Panel Engineer
- SkyRise Prefab Building Solutions
- Building Type
- 6 Storey Mixed-Use
- Construction
- 2018
- Floor Area
- 7,500 sq.m.
- Wall Area
- 1,650 sq.m.
- Panel Types
- StoPanel Classic NExT ci Finish
- Types
- Classic Stolit® 1.0 Lotusan®, Ecoshapes™ Vintage
Project Overview
SkyRise Prefab Building Solutions engineered, manufactured, and installed 17,000 sq.ft. of StoPanel Classic NExT ci panels for a mixed-used, midrise building with Sto Ecoshapes® Vintage, a prefabricated brick shape, and StoSignatureTM Stone, a customised finish.
Job Requirements
The design intent was to match the look and feel of the heritage brick facades on nearby historical buildings. Large windows with very little panel surface area created unusual design challenges. Installation in the middle of a residential neighbourhood, with no scaffolding, in the depth of a Canadian winter, added to the challenges of this unique project.
Smart Solution
SkyRise Prefab Building Solutions levered the benefits of lightweight StoPanel Classic NExT ci and Sto EcoShapes Vintage to accommodate large windows that offered no room to support a heavy brick wall. They accomplished this without compromising the aesthetic appeal Nick Swerdfeger Architects carefully designed into the building. The design team and local community were further delighted by speed of installation, high thermal efficiency and cost effectiveness the SkyRise team brought to this project.
StoPanel is now available in the following countries
Please follow the links below for local market StoPanel information:
Netherlands - stopanel.nl
We need your consent to load the contact form!
We use a third-party service to embed contact forms and make it available to you. By clicking “Accept”, you consent to your data being processed by Salesforce Marketing Cloud Account Engagement in accordance with our CMP. You can find out more about the service by clicking “More information”. You can withdraw consent with effect for the future at any time.
Find out more about the StoPanel program.
Contact form-
Parkview Senior Housing · Newcastle, Canada
General Contractor Gay Company Ltd.Architect Barry Bryan Associates
Building Type 3 Storey Senior Housing Building
Construction 2020/2021
Floor Area 2.900 sq.m.
Wall Area 1,410 sq.m.
Panel Types Loadbearing Interior/Exterior CFS, StoPanel Classic NExT ci
Types Ecoshapes™ Vintage, Sto Limestone, StoVeneer® Wood
Hilton Twin Towers & Home 2 Brampton, Canada
General Contractor SynRG Group
Architect Saplys Architects Inc.
Building Type 7 Storey Home2 + 6 Storey Hilton Garden Inn
Construction 2017/2018
Floor Area 13,380 sq.m.
Wall Area 7,715 sq.m.
Panel Types StoPanel Classic NExT ci
Types Sto Limestone, Creativ® Granite
B-Line Condominiums · Toronto, Canada
- Owner
- Marco De Simone of Royalpark Homes
- General Contractor
- Riise Building Inc.
- Architect
- John Romanov | Romanov and Romanov Architects
- Building Type
- Multi-Family
- Construction
- 2019
- Floor Area
- 8,450 sq.m.
- Wall Area
- 3,450 sq.m
- Panel Types
- StoPanel Classic NExT ci
- Types
- Classic Stolit® 1.0 Lotusan®, Ecoshapes™ Vintage
Project Overview
The B-Line condominium in Toronto stands out for its stunning design and unique finishes. The project presented several challenges, including the need for continuous insulation, complex design with multiple finishes, and a constricted job site. SkyRise Prefab’s StoPanel Classic NExT ci panel system, combined with Sto’s customisable finish surfaces, provided the ideal solution – satisfying the client’s requirements and adding impact to a great architectural building.
Job Requirements
The entire project focused on a continuous insulation solution to ensure premium comfort and efficiency for the condo residents in Toronto’s harsh climate. However, the restricted job site made field-applied work impossible, making prefabricated panels the only viable option. SkyRise Prefab’s premium products met the city’s approvals but also offered the convenience of installation within the available limited space.
Smart Solution
SkyRise Prefab’s innovative approach to the B-Line project included introducing newly available Sto finish layer options, such as StoCast Wood and StoCast Brick, which had not been used in North America before. To showcase these finishes to the client, a trip to Europe was organised, allowing them to appreciate the products on buildings firsthand. Despite the project’s complexity and challenging installation logistics, SkyRise Prefab’s meticulous planning and execution with the StoPanel system resulted in significant time savings and a unique building which has become a testament to their capabilities.
-
8 Haus Boutique Condos · Toronto, Canada
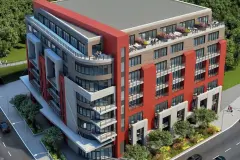
General Contractor Riise Building Inc.Architect Romanov Romanov Architects
Building Type 5 Storey Condo Development
Construction 2021
Floor Area 12,725 sq.m.
Wall Area 4,000 sq.m.
Panel Types StoPanel Classic NExT ci
Types Classic Stolit® 1.0 Lotusan®, Ecoshapes™ Designer
430 Essa Road · Barrie, Canada
General Contractor Gillam Group
Architect Paul Marques Architect Inc.
Building Type 4 Storey Condominiums + Retail
Construction 2020/2021
Floor Area 4,325 sq.m.
Wall Area 3,335 sq.m.
Panel Types Loadbearing Interior CFS, StoPanel Classic NExT ci
Types Classic Stolit® 1.0 Lotusan®, Ecoshapes™ Vintage
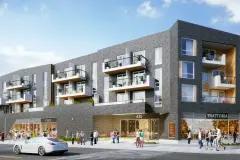
111 Church Street · St. Catharines, Canada
- General Contractor
- Solid General Contractors Inc.
- Architect
- NewGround Canada
- Building Type
- 9 Storey Affordable Housing Development
- Construction
- 2018/2019
- Floor Area
- 10,750 sq.m.
- Wall Area
- 7,050 sq.m.
- Panel Types
- StoPanel Classic NExT ci
- Types
- Creativ® Granite, Classic Stolit® 1.0 Lotusan®, Ecoshapes™ Vintage
Project Overview
SkyRise Prefab Building Solutions engineered, manufactured, and installed 75,813 sq.ft. of StoPanel Classic NExT ci panels on this St. Catharines, Ontario affordable housing project.
Job Requirements
Pennterra Group wanted to bring comfort, style and sustainability to a project that faced strict cost limits. Investments in eco-friendly features such as geothermal heating had to provide maximum return on investment. And the simplified structure had to be durable, long-lasting and look great.
Smart Solution
SkyRise created a thermally efficient building enclosure by using 3” GPS continuous insulation, maximising thermal efficiency. When unexpected ground conditions delayed foundation installation, SkyRise was able to compress the building enclosure schedule. For visual appeal, Stolit® finishes were combined with Sto EcoShapes® Vintage. The result is an eco-friendly building, completed on schedule, that tenants can be comfortable and proud to live in.
-
The Carvalo on College · Toronto, Canada
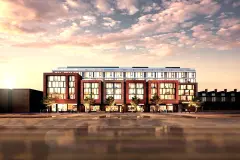
General Contractor Gillam GroupArchitect JCI
Building Type 8 Storey Condominiums
Construction 2021
Floor Area 12,350 sq.m.
Wall Area 2,415 sq.m.
Panel Types StoPanel Classic NExT ci
Types Classic Stolit® 1.0 Lotusan®, Ecoshapes™ Vintage



